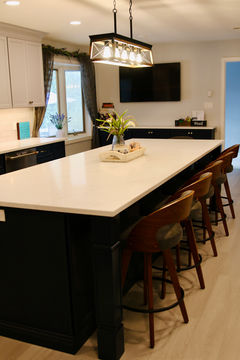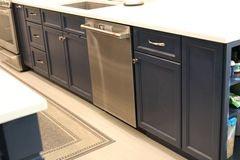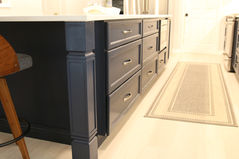BLUEHAVEN HOUSE

This project began with a closed-off kitchen that felt tight and disconnected from the rest of the home. By removing the wall to the adjoining room, we opened the space into a bright, spacious kitchen that now feels like the true heart of the home. The new layout provides plenty of room to cook and gather, and it also allowed for the addition of one of the homeowner’s dream features: a walk-in pantry. The result is a space that is both beautiful and highly functional, designed to fit seamlessly into everyday life.
Cabinetry | Cubitac
Doorstyle | Ridgefield
Wall Cabinet Colortone | Pastel
Base Cabinet Colortone | Sapphire
Countertop | Prestige Marble and Granite
Calacatta Safrya by MSI
Tile Backsplash | Floor and Decor
3x9 Pure Snow Glass Tile
Hardware | Hardware Resources
Knobs | Elara - Satin Nickel
Pulls | Wheeler - Satin Nickel
Sink | Frank Webb Home
Blanco | Metallic Gray
Flooring | Bethlehem Gallery of Floors
Sea View | Glacier by Stanton
Appliances | Allentown Appliance

























